In a series of videos on TikTok and Instagram, Singaporean influencer Nicole Chen (better known online as @lielnicole) shared her “nightmare experience” working with Studio Siris, a local boutique interior design studio, on the renovation of her BTO flat in Yishun.
According to Nicole, multiple issues surfaced during the renovation, from mismeasured fittings such as kitchen cabinets, to concealed cabinets that could not close properly, misplaced lighting, poorly tiled toilets, and overall project delays.
Wayne Huang, the co-founder of Studio Siris and the designer behind Nicole’s project, has since responded. He not only released his own series of videos on social media, but also spoke to Vulcan Post to share his side of the story.
Here’s a breakdown of what happened, and how both parties described what went wrong.
Background: A barter trade
Nicole collected the keys to her BTO flat in March, and renovations began in April under the supervision of Wayne.
The project was arranged as a barter trade: Studio Siris provided design and project management services at no cost, in exchange for exposure through Nicole’s social media content.
Nicole said in a video that she initially did not intend to engage an interior designer, as both she and her partner have design backgrounds. However, after receiving several sponsorship offers from various firms, she decided to work with Studio Siris, stating that she was drawn to its portfolio and “put together” past projects.
In an interview with Mothership, she added that she had given the firm a “firm deadline of 1.5 months to complete the project.” Wayne confirmed this, noting that Nicole had set “an aggressive initial move-in target date” of Jun 15, 2025.
The services Studio Siris provided
Although the project was meant to include design services from Wayne, Nicole has claimed in her videos that she designed most parts of her home herself.
Wayne, however, has come out to share that while Nicole had provided her own mock ups and mood boards, he had refined those ideas into “more accurate” 3D models, developed the technical detailing and layout, and oversaw sourcing and project management.
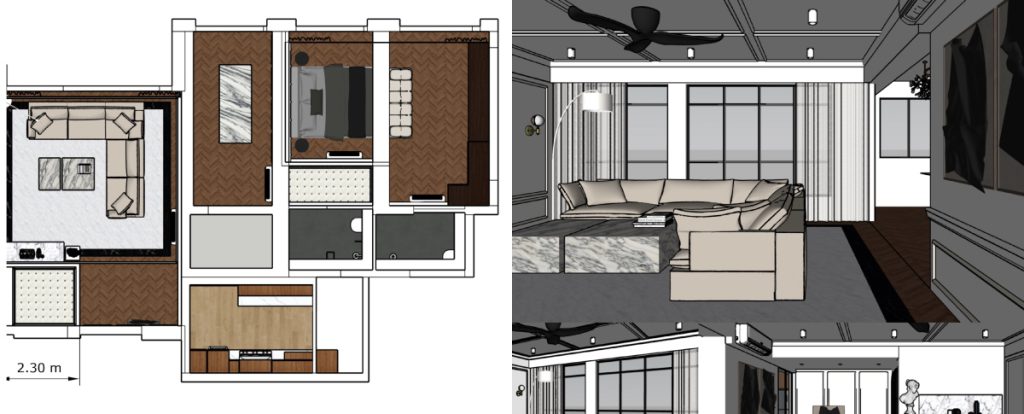
Typically, interior design firms also provide their own team of trusted subcontractors to handle renovation tasks such as carpentry, plumbing, and electrical work.
However, by the time Studio Siris came on board, Nicole had already engaged several of her own contractors for the renovation. According to Wayne, all of the contractors involved in the project, except for the plywood carpenter, were hired directly by Nicole.
She also worked with a mix of vendors, some sponsored and some paid, which created a more complex renovation process than a typical project managed entirely by an interior design firm.
What went wrong?
1. Delays in doors & bathroom works
In the first part of her video series on the renovation, Nicole highlighted that she had already moved into her flat for a week, yet the entire house still had no doors.
Wayne asserts that the delays were not due to negligence, but rather a combination of dependent works, sponsorship processes, and “genuine oversights” that were later clarified.
Some delays, he said, were also caused by Nicole not confirming her sponsorships or the extent of each sponsor’s contribution from the start. For example, door measurements for the bathroom could not be taken because flooring overlays were incomplete.
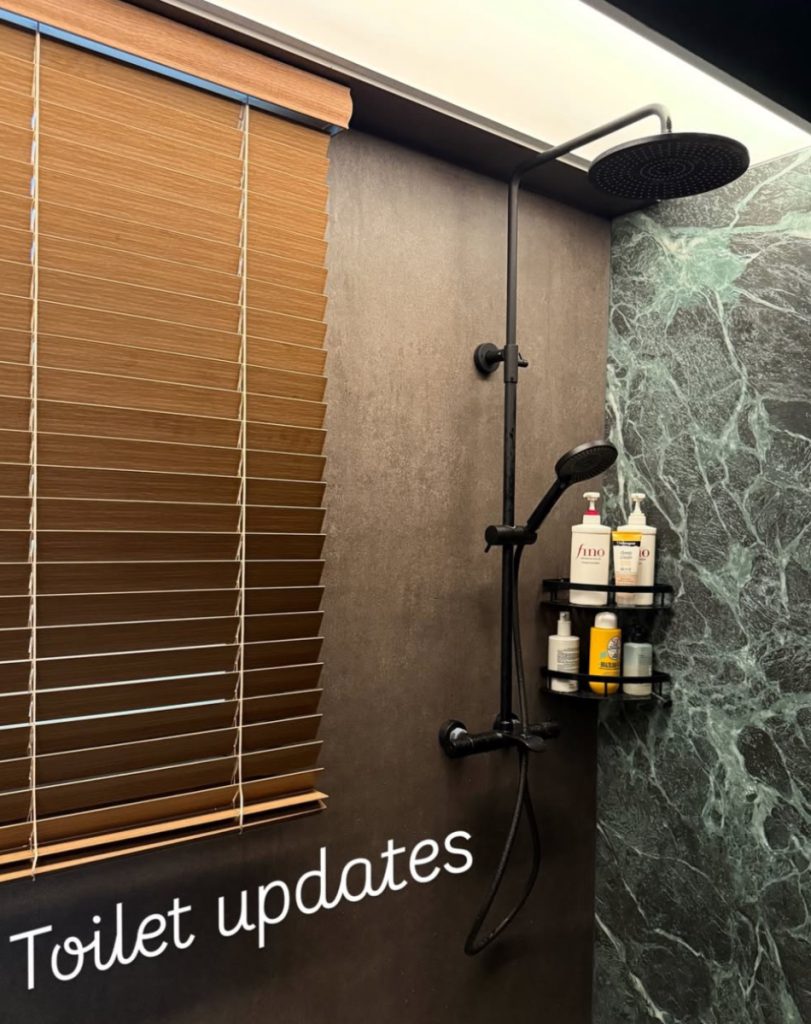
Nicole had requested sintered stone tiles and worked with another company for sponsorship, a process that involved significant back-and-forth from Apr 21 to Jun 19, including repeated approvals, rejections, and design revisions.
For other doors, Wayne shared that the drafting of the drawings occurred over multiple revisions, each tied to unresolved design elements elsewhere in the house. Measurements were taken on May 20–21, but fabrication and site delivery were delayed until mid-June.
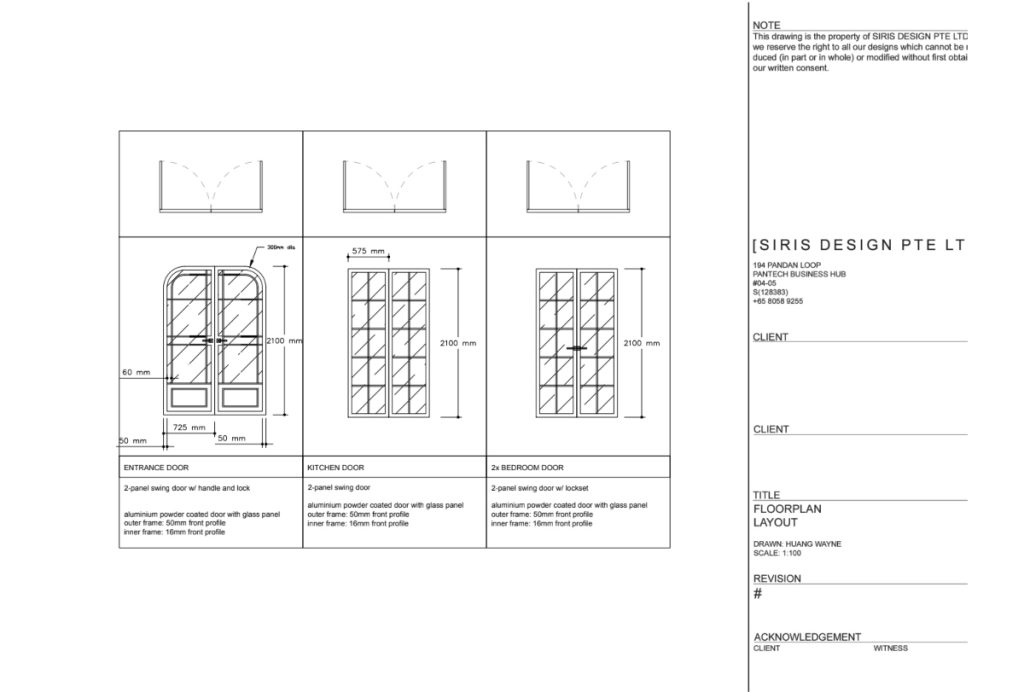
Additional issues included handles and door swing directions. The procurement of handles was delayed because the supplier only offered a standard handle, while Nicole wanted to purchase her own. She also revised the swing directions after rethinking her earlier plan.
Overall, these issues pushed back the timeline for the project, though Wayne admitted that drafting could have been faster. The door drawings and revisions took about 10 days between him and Nicole.
He also admitted fault in failing to clearly communicate how these delays would affect the overall project timeline. “I assumed that she knew if she failed to confirm certain sponsorships or stuff, she would not be able to move in on time,” Wayne said.
2. Inaccurate measurements
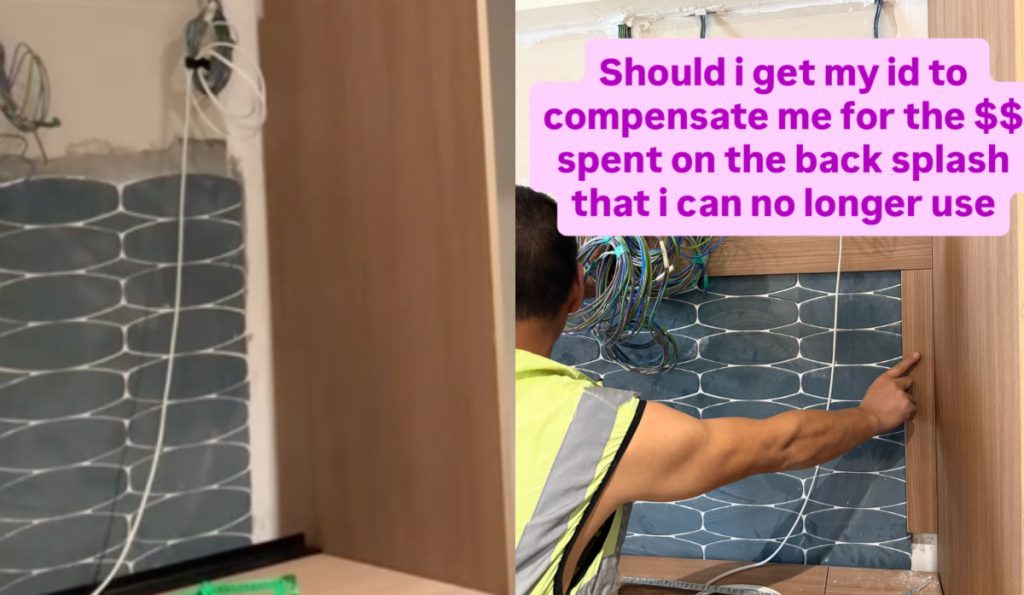
In her videos, Nicole highlighted problems with inaccurate measurements, most notably a cabinet beside her kitchen counter that ended up leaving a visible gap between the backsplash and the unit.
According to WhatsApp chats circulated by Nicole, Wayne had provided measurements of 960–965mm for the width of the cabinet. Nicole’s contractor then built the unit based on those numbers, which resulted in the misfit.
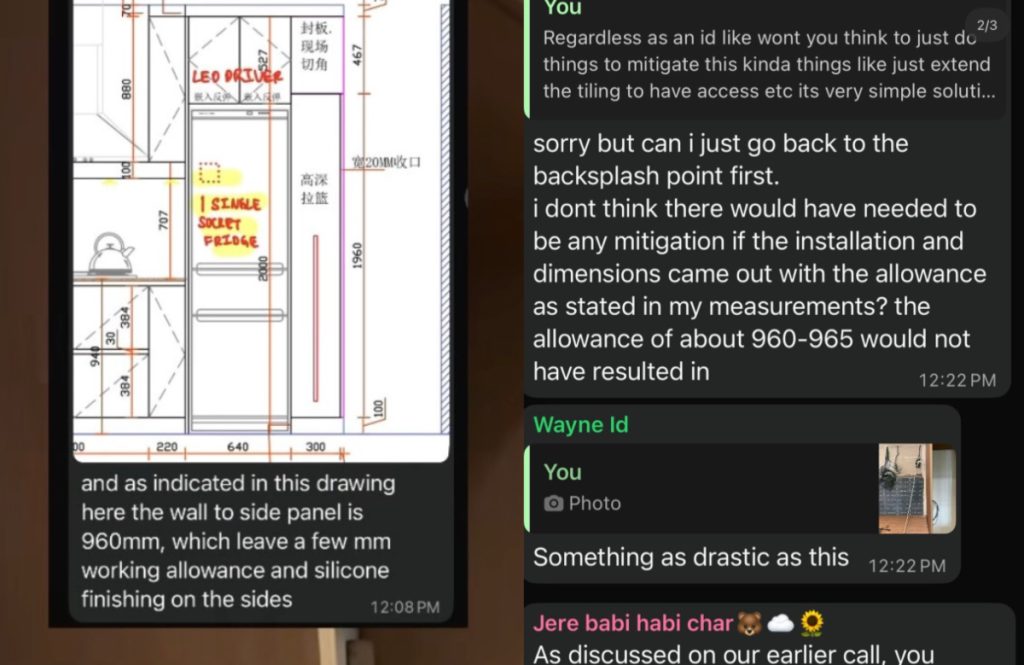
Wayne, however, argued that the issue was not a measurement error, but a “byproduct” of design changes. The initial kitchen plan included a tall unit and fridge, for which he had measured 1.2m.
When the layout was later changed to allow for more countertop space, he adjusted the figure to 960mm—a change that ultimately led to the gap. Wayne added that accuracy was the contractor’s responsibility, as they were tasked with producing detailed shop drawings and confirming site measurements.
“The discrepancy came from their drafting and lapse in communication, not my original design intent,” he said, adding that he typically provides drawings without full dimensions, leaving the carpenters to confirm final measurements on-site.
In the videos, Wayne further suggested that the misalignment could have been caused by changes made on-site after his initial measurements. He noted, for example, that the top cabinet and pipe box-up could not be fitted, leaving the entire set of top-hung cabinets in the kitchen uninstalled—which, to him, indicated that site alterations might have contributed to the problem.
As a fix, he proposed to extend the backsplash pattern, which he said would have caused only a two- to three-day delay at most.
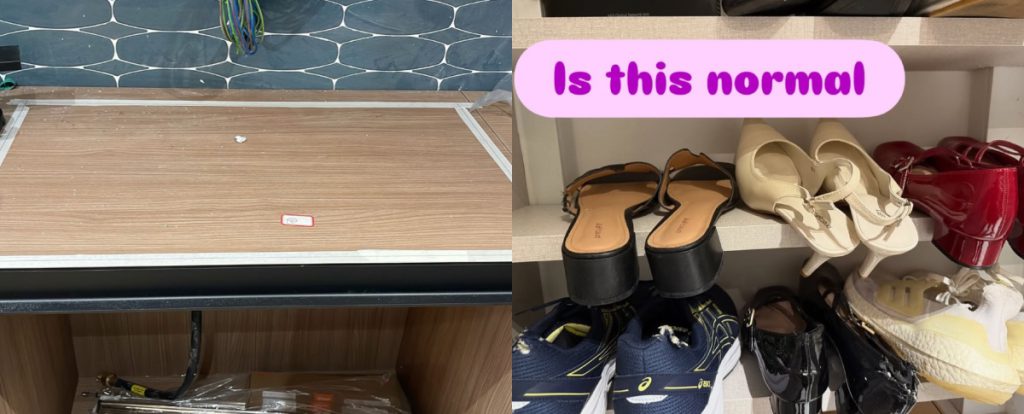
Besides this, other areas of the flat also faced measurement problems, according to Nicole. She pointed out that her kitchen hob was installed with barely a 2cm allowance from the edge of the counter. Similarly, a built-in shoe rack, which Nicole claimed was measured and done by Wayne’s contractor, ended up too small to fit her shoes properly.
Wayne did not provide a response to these particular issues.
3. Poorly thought out design placements
Nicole also highlighted several poorly planned design placements in her videos, particularly her bedroom lighting. Three were placed around the ceiling fan, another was positioned further away from it, and one was even installed directly in front of the aircon.
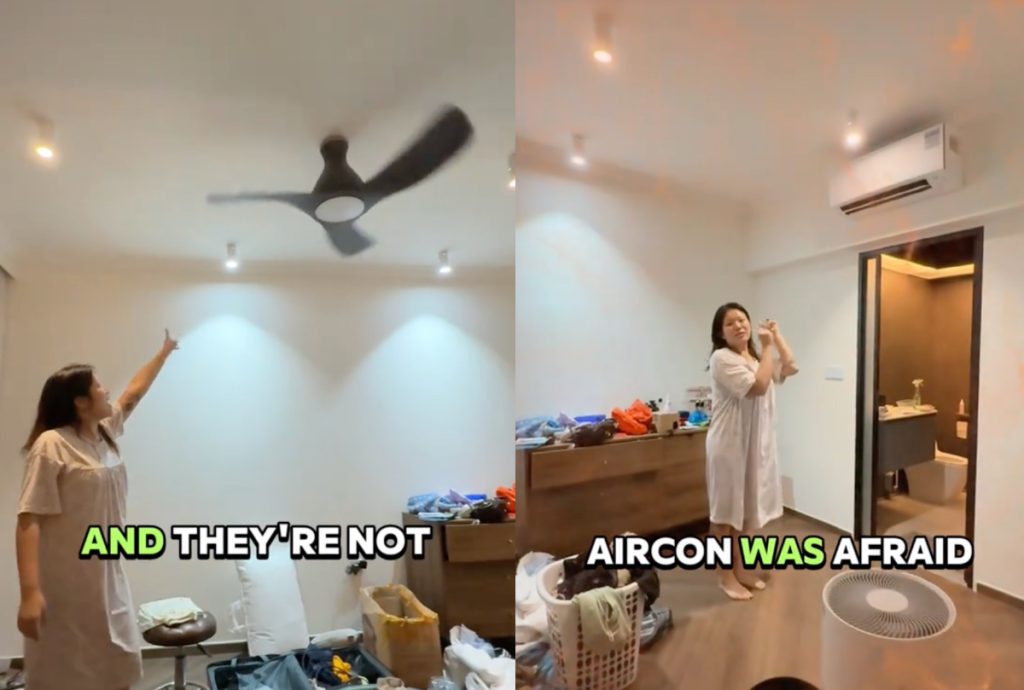
Wayne explained that the lights were installed according to the original lighting plans, which all parties agreed to. However, some deviations were made to cut costs on carpentry.
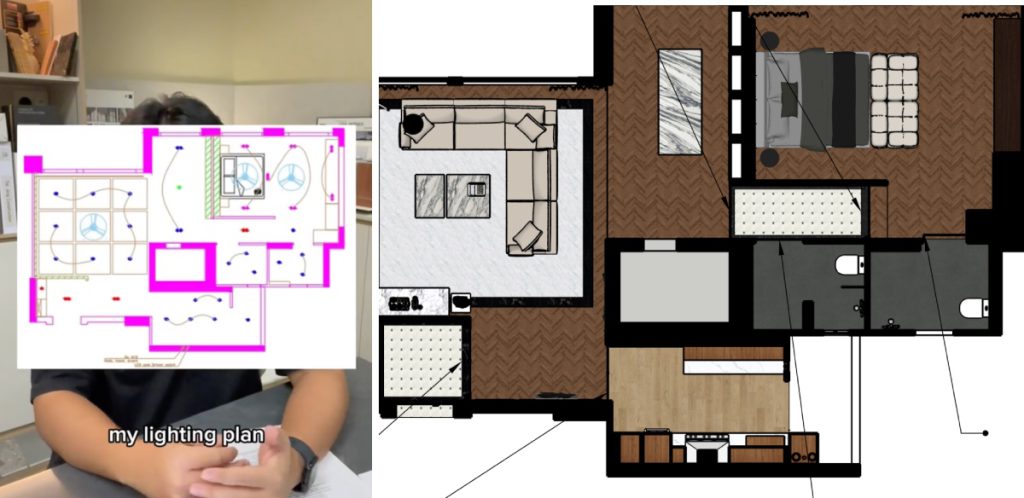
According to Wayne, the initial plan was to have a customised wardrobe, TV console, and bedhead, but later decided to buy off-the-shelf items. At this point, wires were already laid.
The original layout would have seen the light in front of the air-conditioner serve as an entrance light. The plan was supposed to include a full-height wardrobe beside it, which would have made its placement look intentional, he said. The other lights were positioned to accommodate the TV console.
Beyond bedroom lighting, Nicole also highlighted issues with a concealed cabinet that Wayne had hired a carpenter to build. The cabinet was designed to close by applying pressure anywhere on its surface, but after it was installed, Nicole found that it could only be closed by pressing a specific spot.
Wayne acknowledged that it was his carpenter’s work, but noted that Nicole had never raised the issue with him prior to posting her video.
Other issues included a light switch installed in the middle of the hallway wall where Nicole had planned to put a mural. For this, Wayne said he had already asked the electrician to shift it after Nicole raised the concern earlier, and was unsure why it remained.
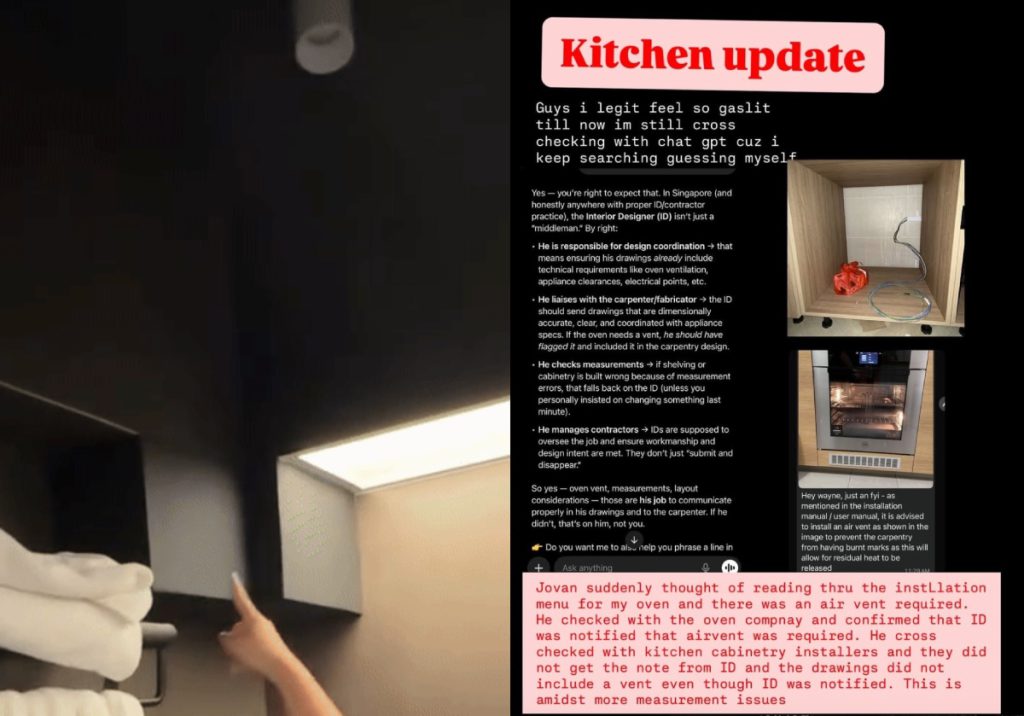
Nicole also noted that her toilet was supposed to feature sintered stone walls, but this was not completed, leaving her to paint some parts black. In the kitchen, a cabinet was built without an air vent for the oven; installers claimed they were not told of the requirement, nor was it shown in the drawings. Wayne did not address these points.
Too many cooks spoiled the broth
These were among the major issues Nicole and her ID faced. But at the heart of it, miscommunication was the recurring problem, amplified by the number of parties involved—at least 10, according to our understanding.
“It introduced overlaps and occasional gaps in information flow due to multiple communication channel like client to me, client to vendor, me to vendor,” said Wayne.
Wayne was added to several group chats to coordinate communication, but Nicole claimed he often overlooked messages or was unresponsive. He also tended to use private messages instead of group chats, which she felt made coordination less transparent. In addition, he joined the project after some work had been done, and was unsure as to what was agreed before he was added into the groups.
Vendor tasks sometimes overlapped as well. For example, a glass panel specification error occurred because, while documented internally, it was not reflected in the official door design. This led the door contractor to approach Nicole directly, adding to her frustration.
In another instance, Nicole ended up making double payments—once when Wayne assigned a new contractor for a false wall, despite her having already placed a deposit with another.
This was because there was no one established point of contact leading the entire project. Nicole claimed she thought Wayne would take charge, but this was not clearly communicated until some issues had already occurred.
By the end of June, Nicole had terminated Wayne’s services. Wayne, for his part, said he compensated her with S$4,000 to offset rental costs from the delays, but the fallout from the project has since spilled into the public eye.
Looking back, Wayne advised that homeowners engaging their own contractors should be prepared for more complex coordination.
“An ID’s recommended contractors usually come with established workflows and communication channels. If a homeowner prefers their own vendors, I’d advise setting clear responsibilities, signed-off drawings, and realistic timelines at the outset,” he said.
Also Read: Denise Soong vs Brooke Lim: Does the ‘copying’ saga warrant a legal dispute? We ask a lawyer
Featured Image Credit: @lienicole via Instagram/ Wayne Huang










