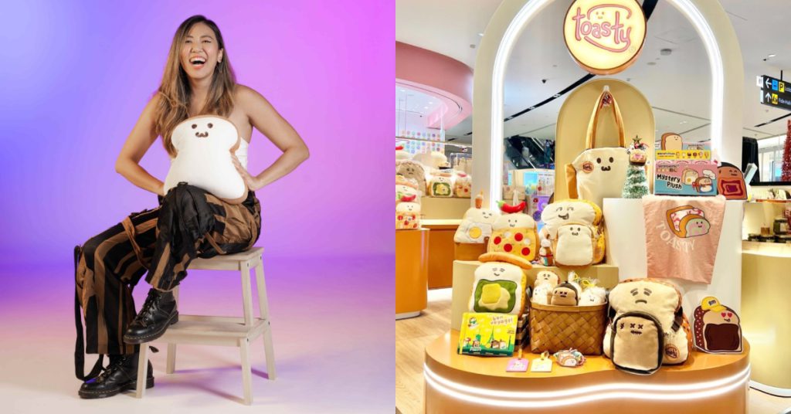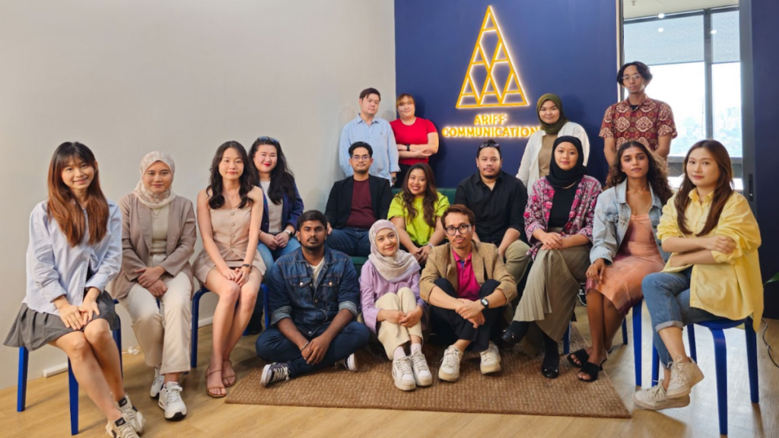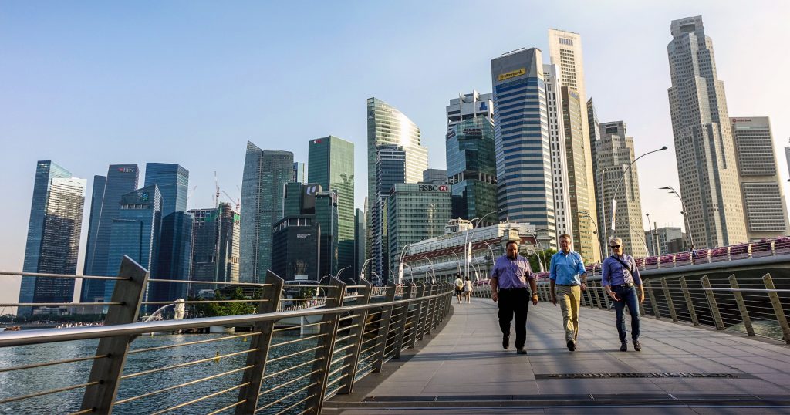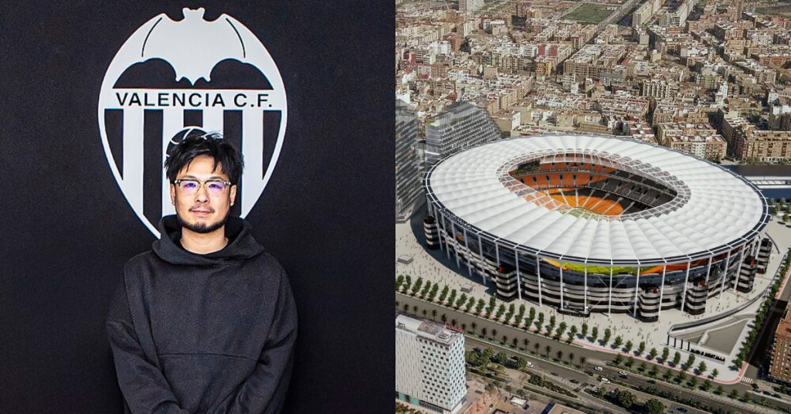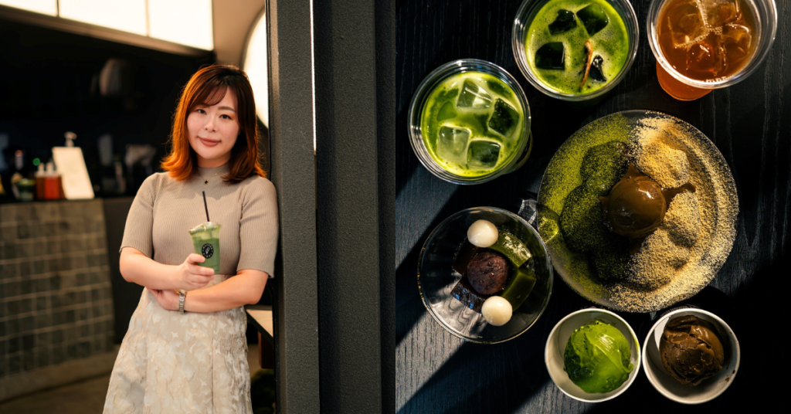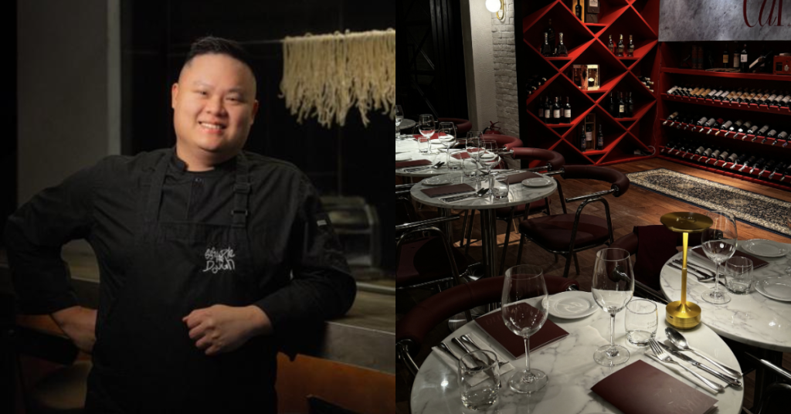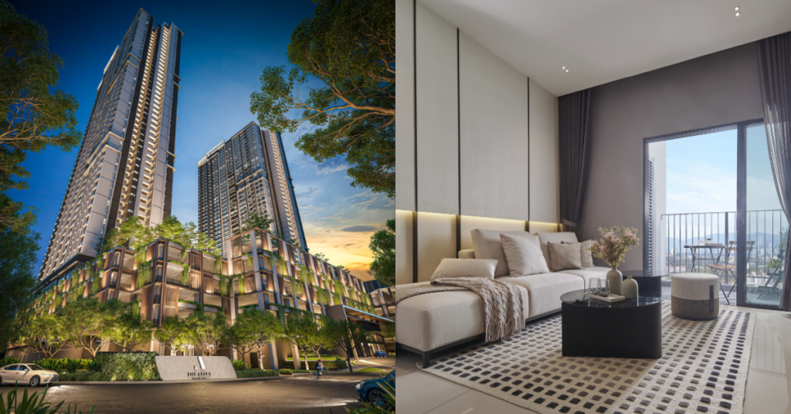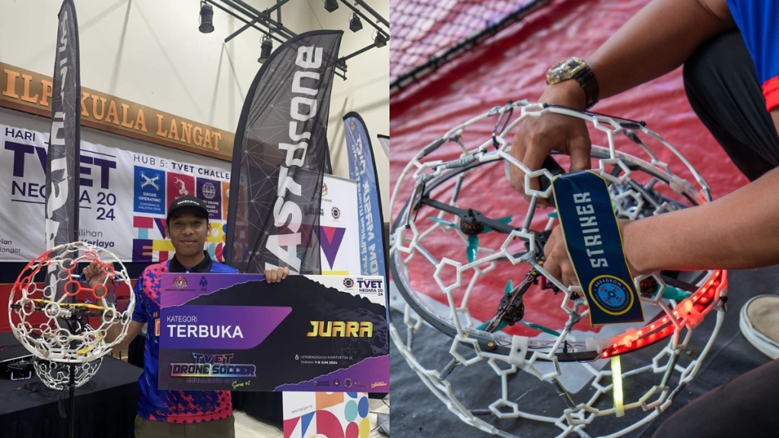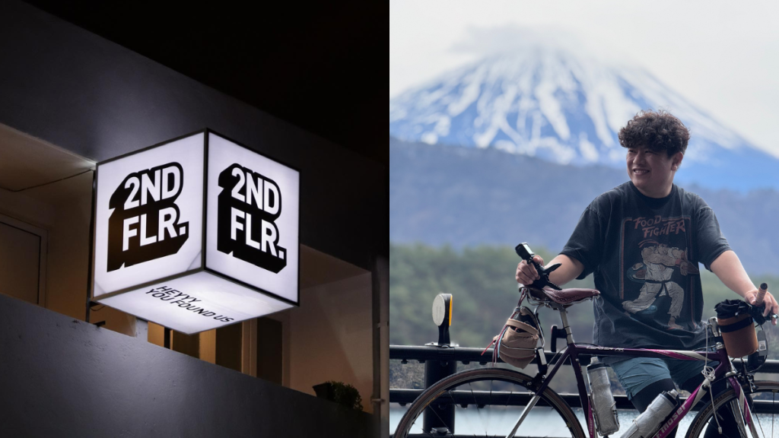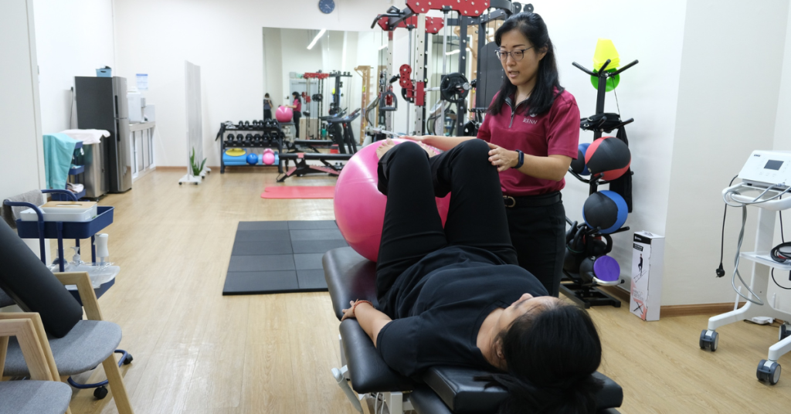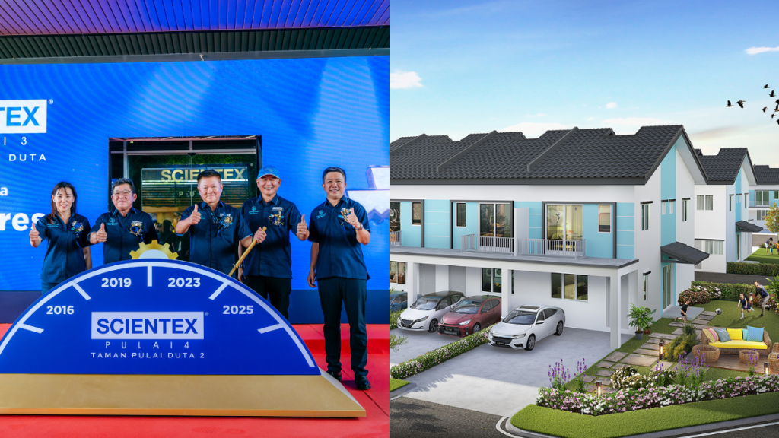Recently, global personal growth platform Mindvalley had its Kuala Lumpur headquarters recognised by Inc. as one of the World’s Most Beautiful Offices 2019.
To bring the company’s innovative office design to life, Mindvalley’s Workspace Experience Designer, Luke Anthony Myers and his team collaborated with design firm IDEAWORKSHOP.
The redesigned space, now called the “Temple of Light”, was officially unveiled in December 2018.
After an invitation to explore their office, we were able to see for ourselves the functionality and aesthetics of the place. There, we also learnt about what Luke calls “data-driven, conscious design”.
Here are some of the design elements that we learnt could impact the employee experience in a positive way.
1. Have More Natural Sunlight Where Possible
Based on the concept of environmental productivity, lighting could play a significant impact on one’s energy throughout the day.
Natural light supposedly keeps you more alert and productive throughout the day, which is why Mindvalley’s new office design is full of glass structures.

These let more daylight into the space, and the glass is also covered with a dichroic film which gives it kaleidoscopic properties in the sunlight.
During the day, you’ll see splashes of colour across the white ceiling, walls and the floor. When the sun goes down, you’ll find yourself surrounded by colourful glass structures.

But Mindvalley didn’t use to look like that. Its ceiling used to be painted black, and the space was lit up with fluorescent lighting because not enough daylight was coming through.
With the new design, Luke also switched out the fluorescent lighting for 4000K LED bulbs that are also low-wattage.
According to him, the LED bulbs closely resemble sunlight, so when the sun sets, the space is still lit up brightly with lighting that doesn’t drain one’s energy.
2. Have More Plants In The Office
Studies done on the benefits of having plants in the office point out that they help to reduce noise levels, stress, sickness, and absence rates. They also increase productivity, creativity, and air cleanliness.
When Luke first joined Mindvalley, there were only 12 plants in the office. Today, they’ve got around 800 plants in total.

About 600 of the plants are actually located on their green wall, which is self-irrigating, self-fertilising, and has UV light on a timer.
It’s been helpful for improving the office’s air quality, as Luke said, “I just had an air purifier specialist come into the office to test the air quality. And for this area, he said it would have needed two large machines but because of the air quality due to the plants, compared to other areas of the office, we’d only need one.”

A green wall seems unnecessary for smaller offices, so here’s the good news: there have been reports on how just having a small potted plant per work desk is also beneficial.
3. Splitting Areas Into Zones For Different Purposes
Mindvalley’s layout is designed to provide dedicated spaces for specific activities, be it for meetings, counselling, napping or working.
For example, the meeting rooms are all located in one area, off to the side. Similarly, the office desks are condensed into a specific area instead of being scattered throughout the space.

Luke managed to lower their open office space from 75% to about 55%, balancing out the percentage of open space to closed space by creating different zones.
He did this by breaking down the areas into a quadrant. “There’s focus, learn, collaboration, and social. If you don’t have adequate time as an individual to focus and learn, your collaboration and social will collapse,” he explained.
4. Provide Relaxation Areas For Short Breaks
Napping rooms or pods are becoming a common benefit in larger companies. For example, Fave is just one of several companies in Malaysia who already provide the amenity to employees.
Being able to power nap when that afternoon sleepiness is apparently beneficial because it increases morale, creativity, and alertness.

With that in mind, Mindvalley provides its employees with dedicated sleep pods that it calls “Pillow Heaven”, as each one is full of differently sized pillows. There are also curtains one could draw closed to block out light for optimum napping.
6. Hide Storage Compartments For The Illusion Of More Space
One thing we noticed was that there weren’t any lockers or drawers in sight when we entered the office space.
It gave the space a very open, clutter-free atmosphere. Luke then revealed that their lockers were actually hidden behind the glass walls of the walkway.

He said that he designed them this way so that they don’t take up more space than necessary while still serving their purpose.
Besides hiding the lockers, the glass walls also serve another function: they’re basically giant glass whiteboards for employees to scribble things onto.
Additionally, he also designed some of the platforms for their jungle gym inspired office space to act as extra, hidden storage space.
Unless you were an employee at Mindvalley, you’d never have known there was all this storage capacity hidden in plain sight.
6. Maximise The Usability Of The Space
By studying the space, Luke identified areas that could be put to better use.

Mindvalley’s high ceiling allowed Luke and his team to build upwards instead of outwards, which resulted in the split-level mezzanine platforms where employees are seated.
“It’s a 4,000 square feet office space, and by building the mezzanine level, we’ve multiplied that by 1.5 and made 6,000 square feet of usable space. We’ve doubled our desk capacity and meeting room capacity,” Luke said.

Coupled with the zoning, this has allowed employees to work in an open office space, while being separated from spaces with a lot of footfall like hallways. “People have their own space, but they’re not boxed in,” Luke described.
This design also lowers both the audible and “visual” noise so that employees can stay focused.
-//-
Having a beautiful office is one thing that may attract new employees and keep existing ones happy, but at the end of the day, functionality comes first.
One thing that Luke highlighted was how he relied on feedback from employees to improve the space.
Before he redesigned the space, he personally went around the office to interview employees. He asked them, “What are three things that you love about the office space and what are three things you’d like to see?”
From their feedback, he was able to design a functional space that catered to their needs.
It’s understandable that not every office has the space or the budget to mirror the elements of Mindvalley’s office design.
Nonetheless, smaller offices can still take inspiration from it and scale down the elements to suit their needs.
- You can read more of our office-related articles here.




